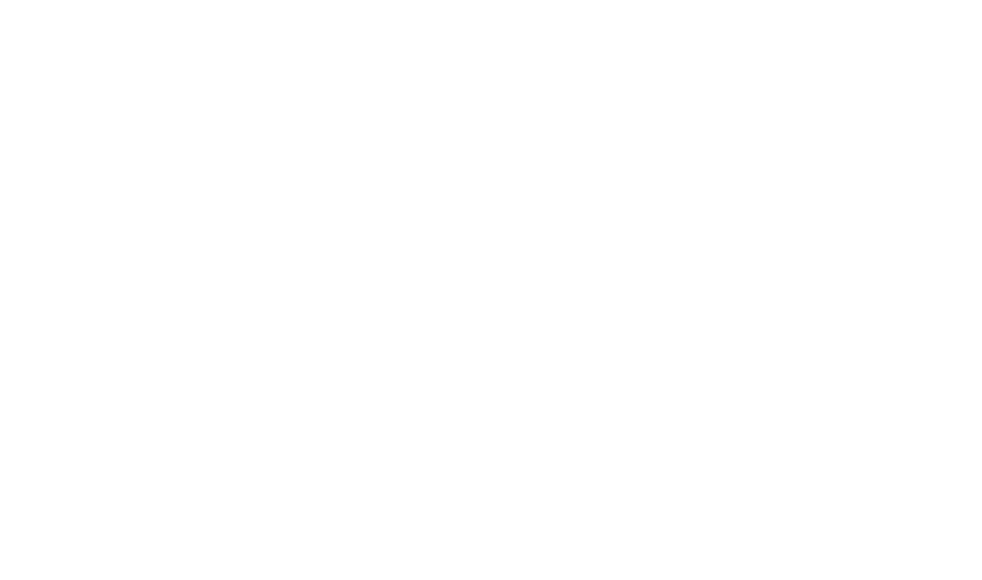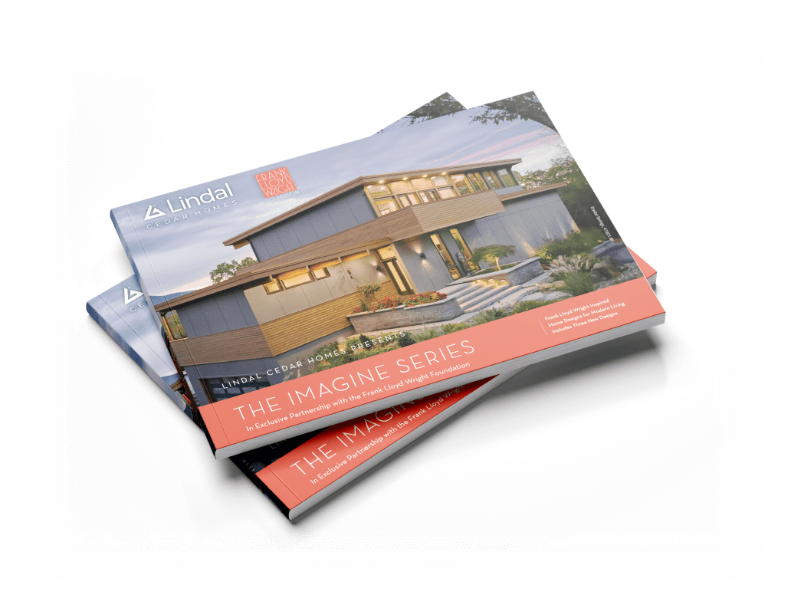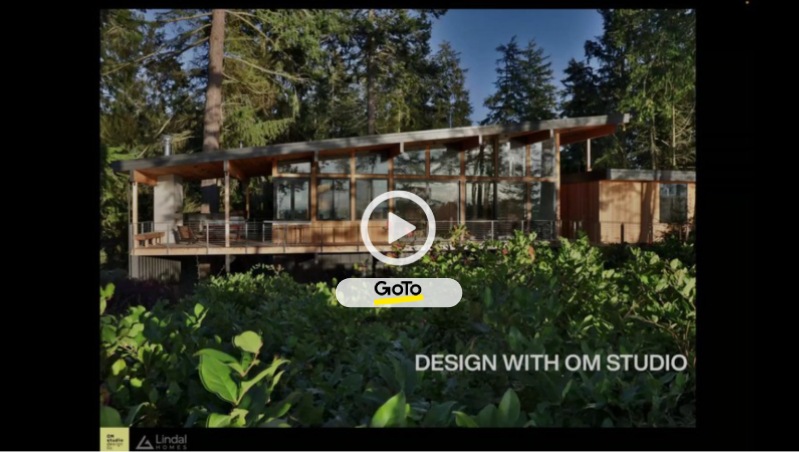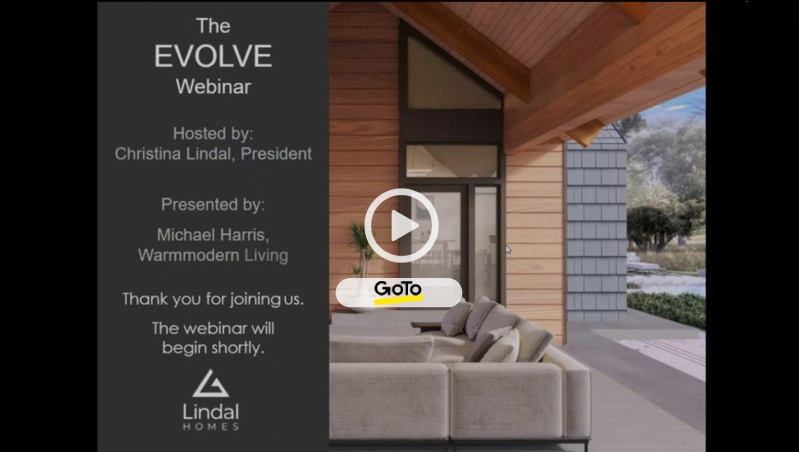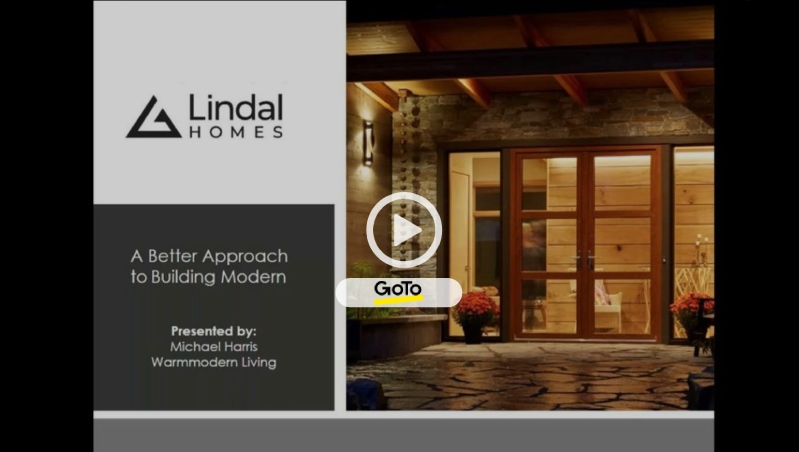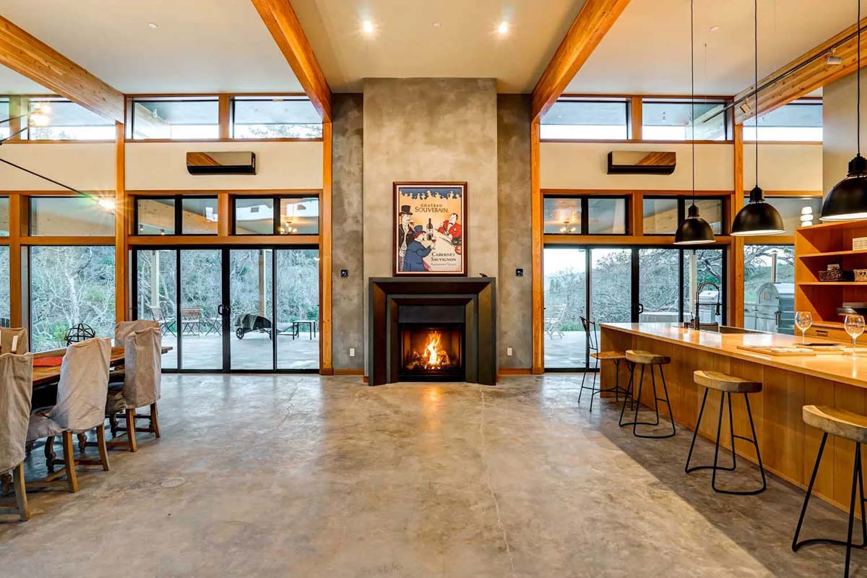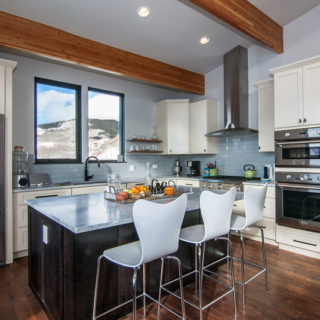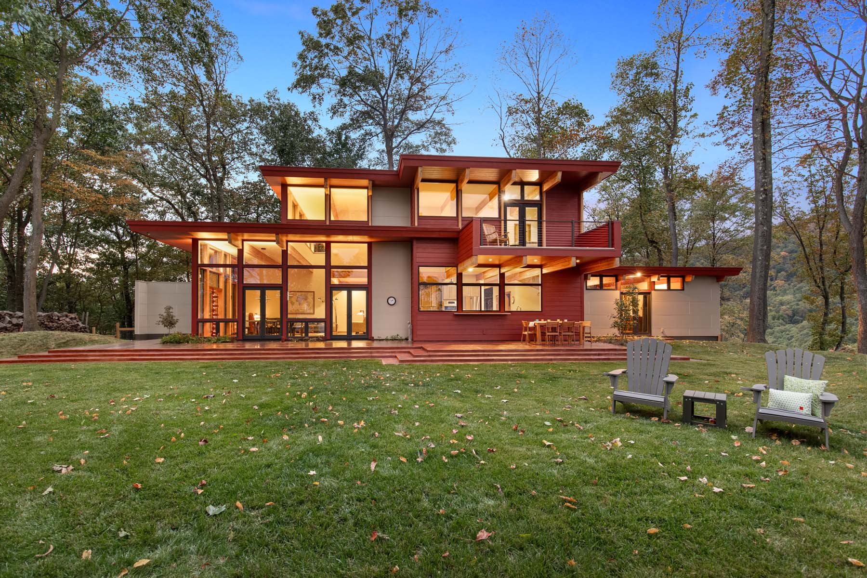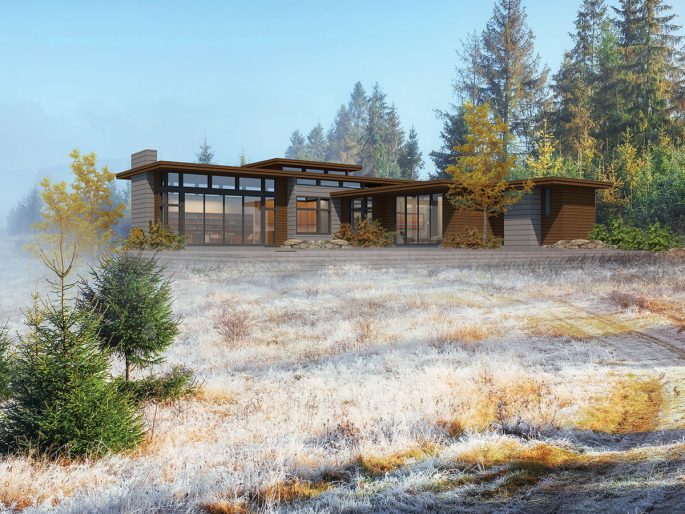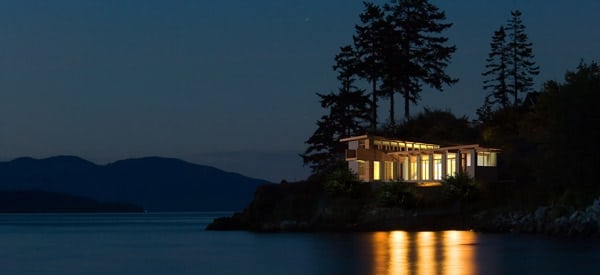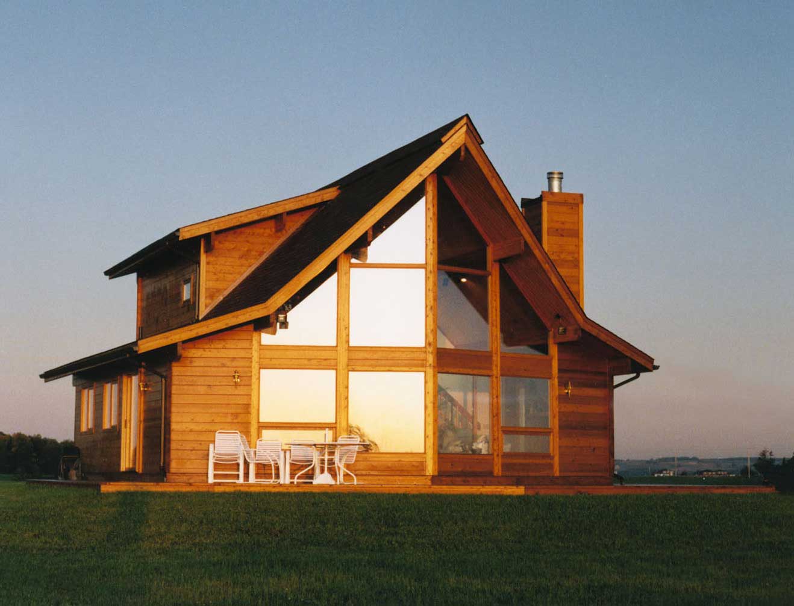Your Premier Independent Lindal Homes Dealer.
Serving all of Western Canada!!
Bear Creek Homes offers a seamless journey from inception to completion, ensuring a professional, attentive, and compassionate approach every step of the way towards designing your envisioned dream home. We present captivating classic and contemporary designs characterized by the extensive integration of premium-grade materials, all reinforced by the industry’s exclusive Lifetime Structural Warranty. Building a Lindal home with Bear Creek guarantees a stress-free, transparent, and rewarding experience, where your vision is brought to life.

